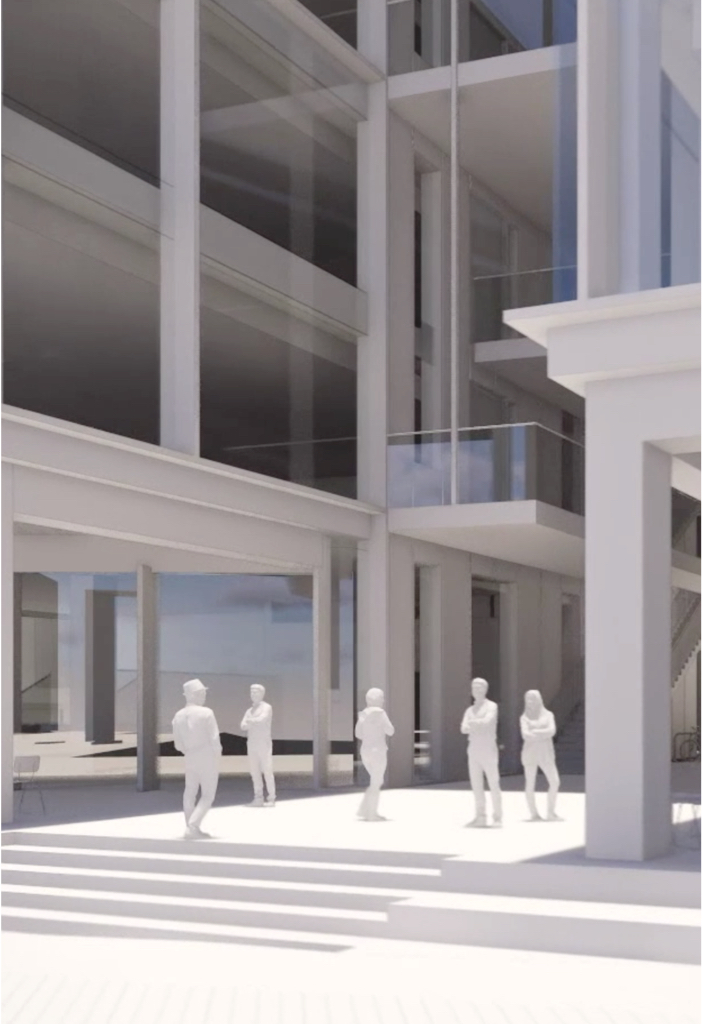THE BUILDINGS
key facts & floor plans
Designed to maximise the incredible city and sea views
4 BULDINGS: one interconnected vision
This is 34,405 square metres of modern, mixed-use office space situated right on the waterfront, surrounded by the breath-taking views that comes with it.
A city perched on the edge of the wild Atlantic Ocean is always going to have incredible surroundings. Built right on the waterfront, every facet of Bonham Quay Galway has been considered in order to maximise the breath- taking views this location affords.
34,405
sqm of Grade A office space
2,600
People can do their best work
92%
Green space public realms
THE BEST: in first impressions
The sunlight that glistens off the rippling water out front, will be drawn through the many magnificent windows to bathe the space behind them in brilliant light. These large windows will also serve as the perfect frames for picturesque views of the harbour, the city and the landscape beyond.
Leave the city without leaving the office thanks to our unique sky gardens. This beautifully open and perfectly peaceful urban haven is an ideal place to lose yourself in some quiet reflection amongst specially-planted native species.
FLOOR PLANS: Four Buildings, Infinite options
This is 34,405 sqm of modern, mixed-use office space situated right on the waterfront, surrounded by views of the fabled Galway Bay.
An innovatively designed, contemporary space that perfectly balances work, rest and play for more than 3,500 workers who will form a new community here.
View Floor Plan Details:
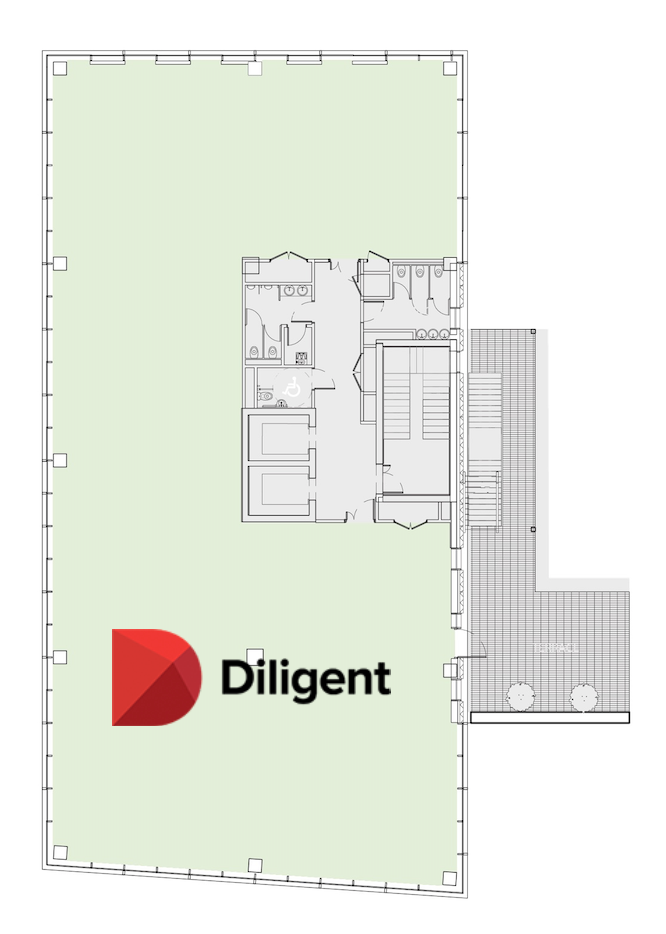
The Santiago Building
NIA Sqm |
NIA Sq ft |
|
|---|---|---|
Ground Floor Offices Lobby |
146 |
1572 |
First Floor Offices |
576 |
6200 |
Second Floor Offices |
576 |
6200 |
Third Floor Offices |
574 |
6178 |
Fourth Floor Offices |
574 |
6178 |
Fifth Floor Offices |
574 |
6178 |
Sixth Floor Offices |
574 |
6178 |
Entire Offices |
3594 |
38685 |
GIA Sq M |
GIA Sq FT |
|
Ground Floor Retail |
233 |
2508 |
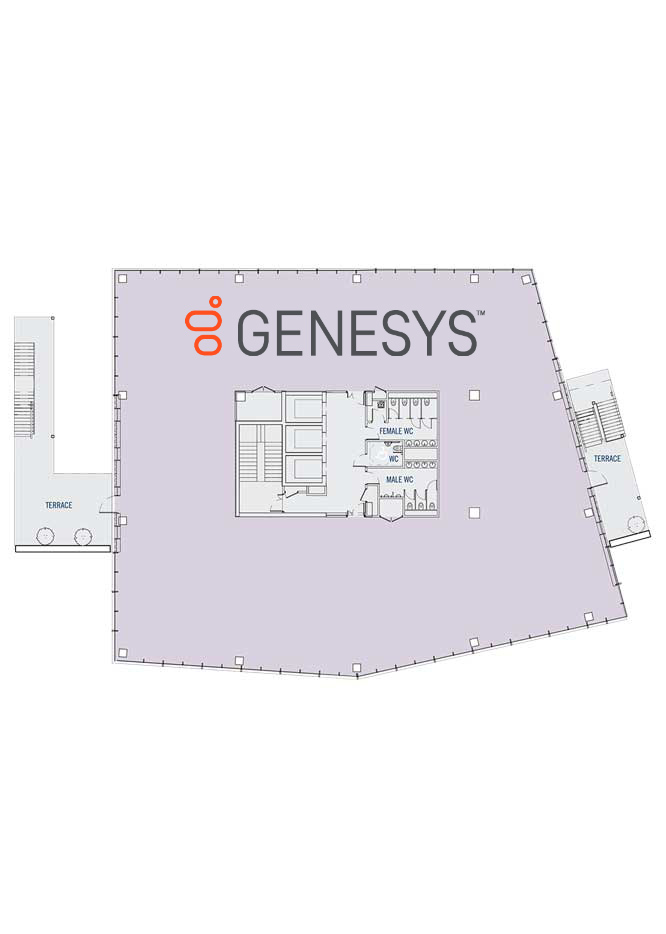
The Alcantara Building
NIA Sqm |
NIA Sq ft |
|
|---|---|---|
Ground Floor Offices Lobby |
138 |
1485 |
First Floor Offices |
800 |
8611 |
Second Floor Offices |
891 |
9590 |
Third Floor Offices |
891 |
9590 |
Fourth Floor Offices |
890 |
9580 |
Fifth Floor Offices |
890 |
9580 |
Sixth Floor Offices |
890 |
9580 |
Entire Offices |
5976 |
64325 |
Seventh Floor (Cultural) |
586 |
6307 |
GIA Sq M |
GIA Sq FT |
|
Ground Floor Retail |
622 |
6695 |
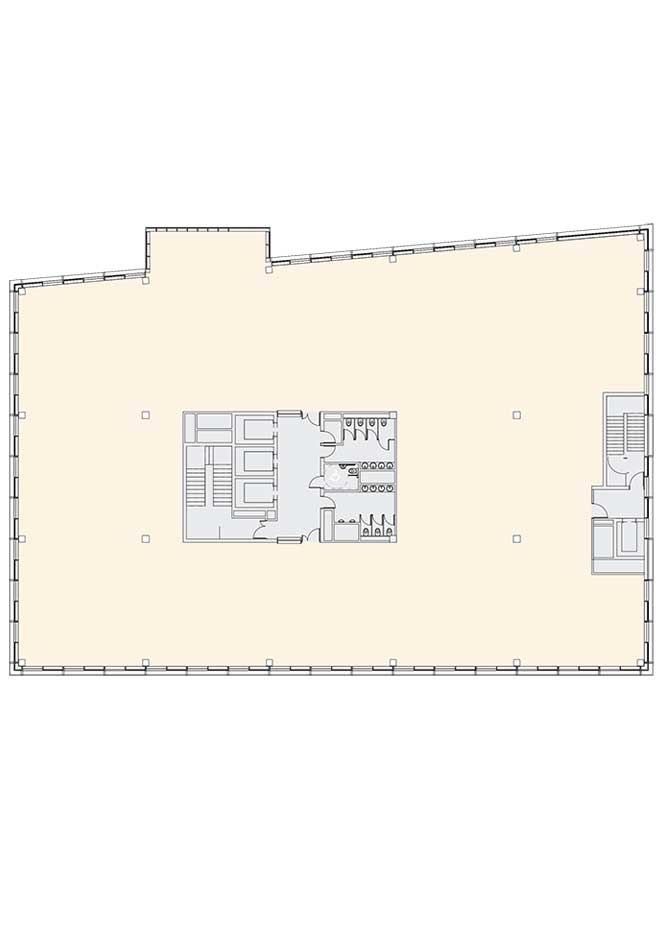
The Calatrava Building
NIA Sqm |
NIA Sq ft |
|
|---|---|---|
Block A Entire Offices |
7030 |
75670 |
Typical Office Floor |
1175 |
12648 |
GIA Sq M |
GIA Sq FT |
|
Ground Floor Retail |
1023 |
11011 |
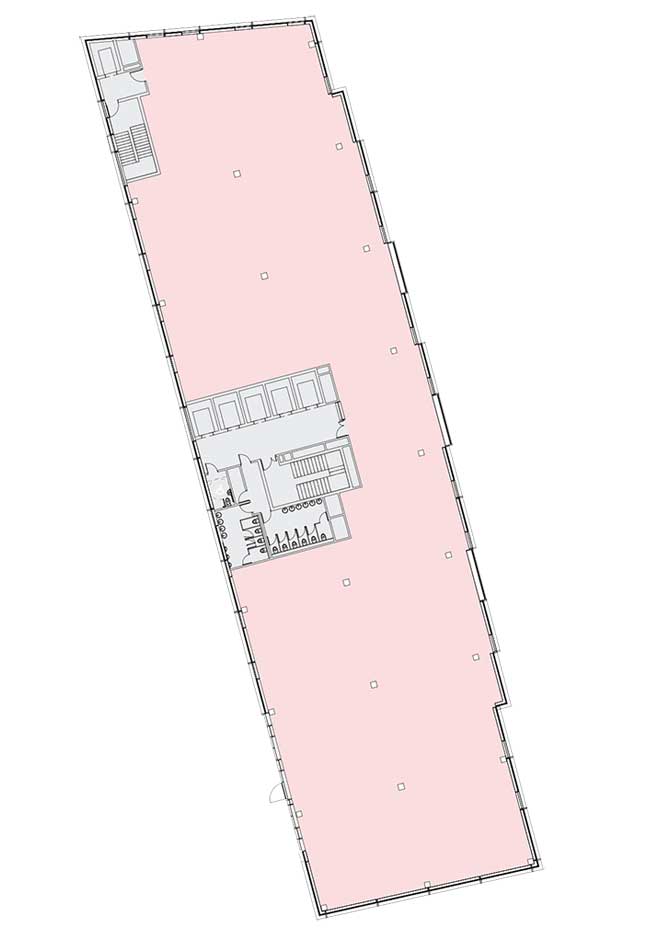
The Montessa Building
NIA Sqm |
NIA Sq ft |
|
|---|---|---|
Block D Entire |
9284 |
99932 |
Typical Office Floor |
1269 |
13659 |
GIA Sq M |
GIA Sq FT |
|
Ground Floor Cultural |
245 |
2637 |
BUILDING SPECS: outline specification summary
Throughout the Bonham Quay development, stunning contemporary finishes have been chosen with care and executed with precision.
- Ceilings: Metal suspended ceiling with integrated LED lighting and ventilation
- Floors: Raised access floor with carpet tiles
- Walls: Painted plasterboard
- Skirting: Painted flush recessed hardwood skirting with shadow gap
- Riser doors: Painted flush doors with budget locks
- Lighting: LED lighting integrated in grid suspended ceiling
- Ceilings: Painted plasterboard with integrated LED lighting and ventilation
- Floors: Natural stone tiles
- Walls: Painted plasterboard
- Skirting: Painted flush recessed hardwood skirting with shadow gap
- Doors:
- 2.4m high double glass doors with applied manifestation
- 2.4m high veneered door sets with overpanel
- Lift: Lift doors and surrounds to be brushed stainless steel
- Lighting: LED lighting integrated in plasterboard suspended ceiling
- Ceilings: Painted plasterboard
- Floors: Vinyl
- Walls: Painted plasterboard
- Skirting: Painted hardwood skirting
- Balustrade: Painted mild steel with stainless steel handrail
- Lighting: Wall mounted LED fittings
- Ceilings: Painted plasterboard with integrated LED lighting and ventilation
- Floors: Natural stone tiles
- Walls: Painted plasterboard
- External Doors:
- Doors: 2.4m high veneered door sets with overpanel
- 2.7 high flush glass bonded double doors
- Internal Doors: 2.4m high veneered door sets with overpane
- Lift: Brushed stainless steel lift doors and surrounds
- Lighting: LED lighting integrated in plasterboard suspended ceiling
- Skirting: Painted flush recessed hardwood skirting with shadow gap
- Matwell: Recessed matwell to entrances
- Turnstiles: Glass security turnstiles
- Furniture: Bespoke reception desk
- Other: Aluminium clad PPC finish external signage canopy / totem with integrated concealed lighting
- Ceilings: Moisture resistant painted plasterboard ceilings with integrated LED lighting and ventilation
- Floors: Porcelain tiles
- Walls: Full height porcelain tiles
- Doors: 2.4m high veneered door sets with overpanel
- Doors / Cubicles: Laminate cubicles faced with real wood veneer
- Fittings:
- Bespoke Corian vanity unit to receive under counter wash hand basins
- Porcelain tile splashback
- Vanity mounted mixer taps
- Vanity mounted soap dispensers
- Wall mounted WC and urinal
- Flush mirror to full width of vanity
- Stainless steel paper towel dispensers, hand dryers, toilet roll holders, bins and coat hooks
- Lighting: LED lighting integrated in plasterboard suspended ceiling
- Ceilings: Moisture resistant painted plasterboard ceilings with integrated LED lighting and ventilation
- Floors: Porcelain tiles
- Walls: Full height porcelain tiles
- Doors: 2.4m high veneered door sets with overpanel
- Doors / Cubicles: Laminate cubicles faced with real wood veneer
- Fittings:
- Bespoke Corian vanity unit to receive under counter wash hand basin
- Porcelain tile splashback
- Vanity mounted mixer taps
- Vanity mounted soap dispensers
- Wall mounted WC
- Flush mirror to full width of vanity
- Low profile rectangular shower tray
- Wire mesh drying lockers
- Stainless steel paper towel dispensers, hand dryers, toilet roll holders, bins and coat hooks
- Lighting: LED lighting integrated in plasterboard suspended ceiling
- Ceilings: Painted plasterboard with integrated LED lighting and ventilation
- Floor: Porcelain tiles
- Walls:
- Painted plasterboard
- Double glazed screen
- Doors:2.4m high veneered door sets with overpanel
- Skirting:Painted flush recessed hardwood skirting with shadow gap
- Lighting: LED lighting integrated in plasterboard suspended ceiling
- Ceilings: Painted concrete finish Type A
- Floor:
- Painted concrete finish Type A
- Car park and road line markings
- Walls:
- Painted concrete finish Type A
- Painted environmental graphics on cores and commuter centre.
- Fittings:
- 2 Electric car chargers
- Double height bicycle stands
- Ceilings: Moisture resistant painted plasterboard ceilings with integrated LED lighting
- Floor: Vinyl floor
- Walls: Painted plasterboard
- Doors: 2.4m high veneered door sets with overpanel
- Skirting: 150mm painted hardwood skirting
- Fittings: Cleaner’s sink
